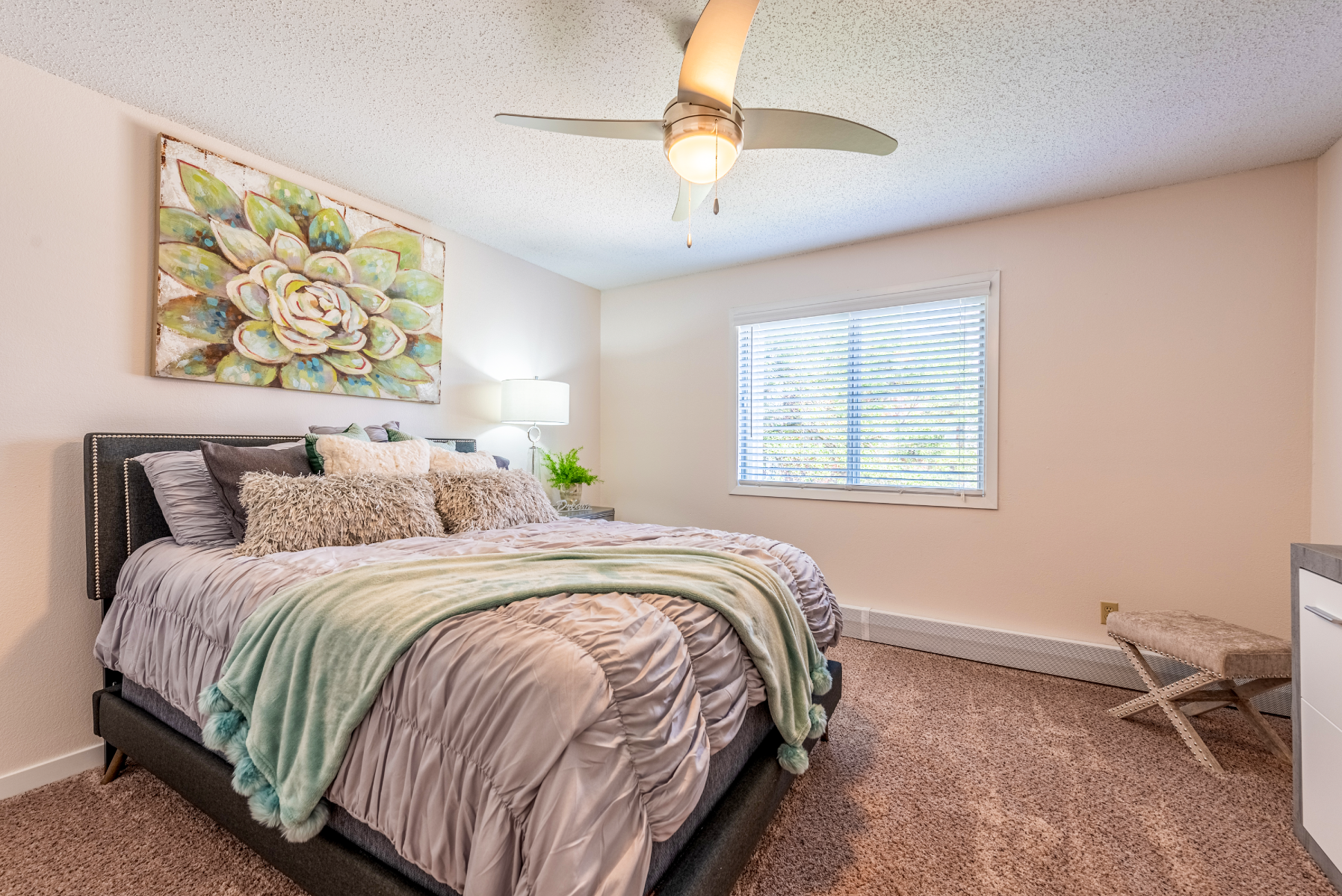Two Bedroom
Two Bedroom
Spacious Floor Plans
Carriage Oak’s open floor plans includes stainless steel appliances, spacious walk-in closets, new flooring & much more! Our charming features help to make these 1, 2 and 3 bedroom apartments the perfect place to call home.



Interior
In Select Units
– In-unit washer & dryer
Community
Two Bedroom, One & 1/4 Bath
Style B - *Approximate Square Footage: 950

Two Bedroom, One Bath
Style C - *Approximate Square Footage: 964

Two Bedroom, Two Bath
Style D - *Approximate Square Footage: 1,032

Two Bedroom, Two Bath
Style D w/Laundry - *Approximate Square Footage: 1,032

Two Bedroom, Two Bath
Style E - *Approximate Square Footage: 1,008

Two Bedroom, Two Bath
Style E w/Laundry - Square Feet: 1,008

